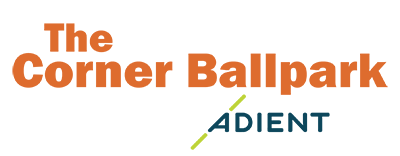About Our Rental Space
The Corner Ballpark presented by Adient boasts a variety of spaces from Conference Rooms, to Banquet Halls, to a full-size Baseball Field. Some of our spaces are customizable, which means they can accommodate a large variety of event types. Below you’ll find some additional information about our spaces.
Banquet Room
This space can be rented as a single large or two smaller rooms. Whether rented as one or two spaces, the layout is fully customizable. See examples of room layouts and other space information below.
If you prefer to check out our spaces without having to come to us, we’ve got you covered. Take a look at our virtual tours below.
Other Spaces @ TCB
Here are a few of our common spaces at TCB.
